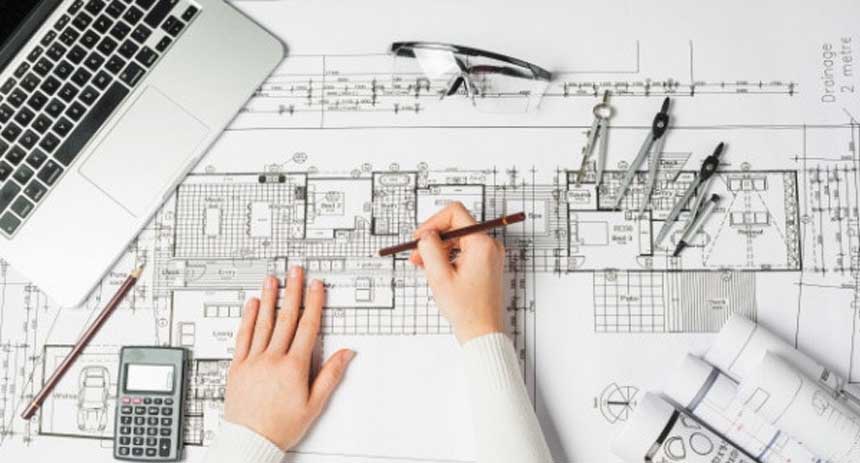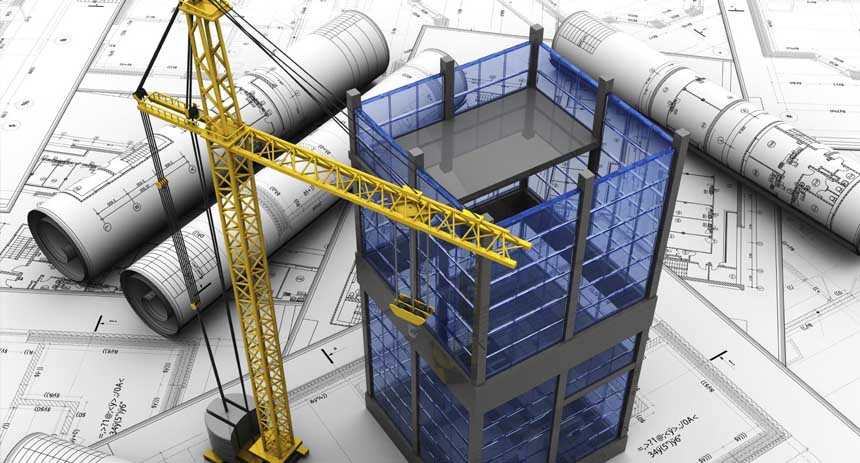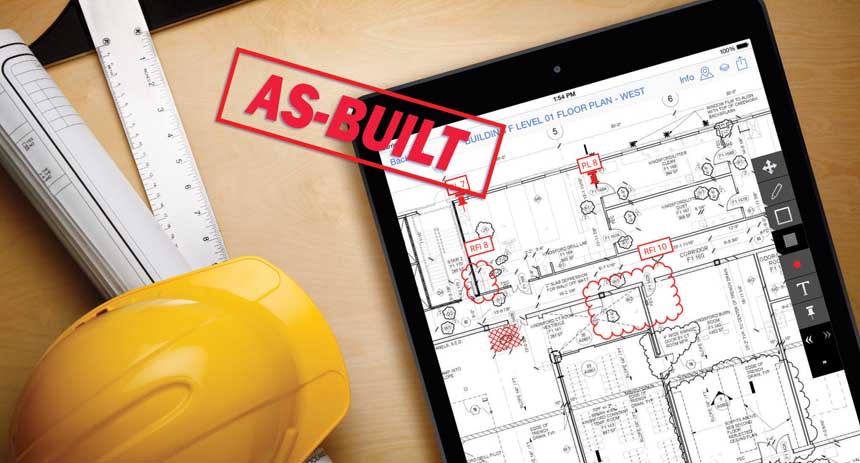
Shop drawings are an essential part of construction projects. Detailed shop drawings help the execution team in the construction process from design to execution.
We deliver detailed drawings for all kinds of Glazing, some of which are mentioned below.

Here at CadBeats our team can deliver accurate fabrication drawings while adhering to the building codes & standards set by our clients. Fabrication orders comprise of material parts list, fabrication instructions and notes, fabrication drawings showing connection details and dimensions, assembly instructions/drawings, and installation layout or tag layout drawings.
To catch up with modern technologies, we are also capable of preparing 3D modelling and extract accurate 3D fabrication drawings which easily input to CNC machines, with the help of the latest software packages as per customer requirement.

A construction take-off is also commonly referred to as a material take-off (MTO), or construction material take-off. The phrase “take-off” refers to the estimator taking each of the required materials off a project's blueprint.
We can help the contractors to identify the quantity of every item by providing the Take-off, which leads them to estimate cost, material order and allocation. We customize the take-off as per each client with their needs.

As-built drawings are an essential part of every construction project. The main purpose of an as-built drawing is to replicate how the contractor built the project and identify what changes were made throughout the course of constructing the project. We can prepare the As-Built drawings for all Façade projects.